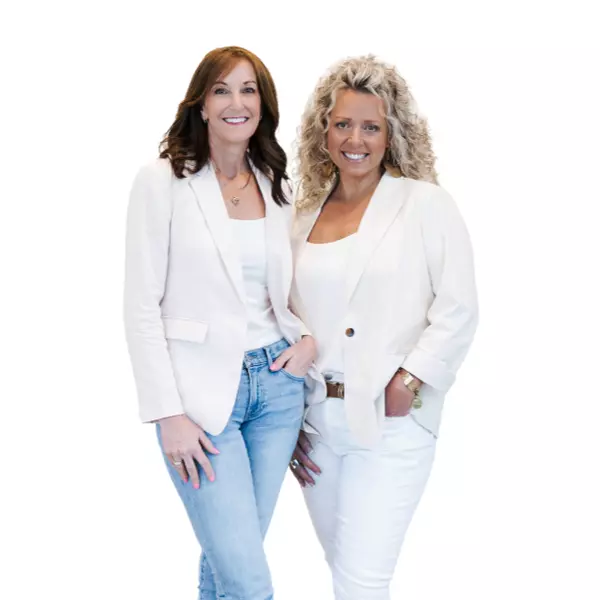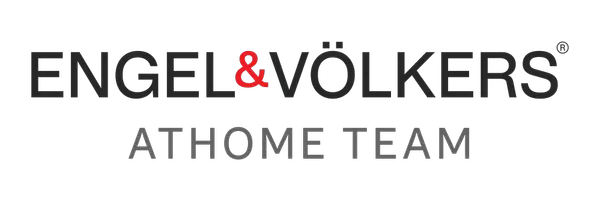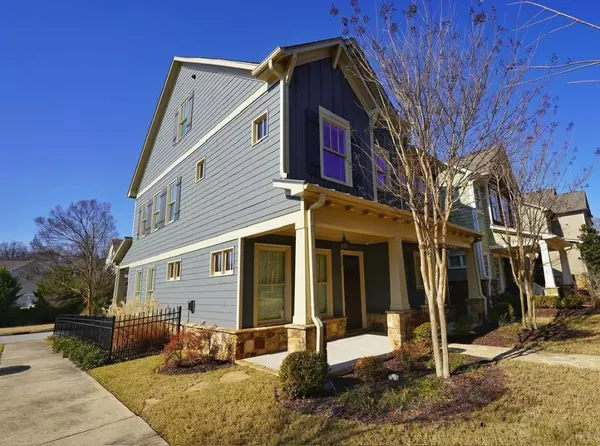$599,000
$599,000
For more information regarding the value of a property, please contact us for a free consultation.
4 Beds
3.5 Baths
2,588 SqFt
SOLD DATE : 04/26/2024
Key Details
Sold Price $599,000
Property Type Single Family Home
Sub Type Single Family Residence
Listing Status Sold
Purchase Type For Sale
Square Footage 2,588 sqft
Price per Sqft $231
Subdivision Manget
MLS Listing ID 7322020
Sold Date 04/26/24
Style Craftsman
Bedrooms 4
Full Baths 3
Half Baths 1
Construction Status Resale
HOA Fees $116/qua
HOA Y/N Yes
Year Built 2016
Annual Tax Amount $4,849
Tax Year 2022
Lot Size 2,482 Sqft
Acres 0.057
Property Sub-Type Single Family Residence
Source First Multiple Listing Service
Property Description
SIGNIFICANT PRICE IMPROVEMENT! Sellers Very Motivated! Priced well below recent appraisal. Immaculate, well cared-for home, just moments to the Marietta Square, and with easy interstate access. This light filled, charming BrockBuilt craftsman in the very desirable Manget community is sure to please. The first floor boasts such high-end features as 10-foot ceilings, eight-foot doors, and oak hardwood floors. The Chef's kitchen overlooks the living room, with amazing stone surround on the gas fireplace. The kitchen features high-end GE Profile appliances, and gas range with double oven. In all, four bedrooms and 3 1/2 baths on three floors! The second-floor oversized owners suite has an amazing spa bath, and huge walk-in closet. The second and third bedrooms on the second floor are connected by a Jack and Jill tiled bath. Wait, there's more! The third level contains an amazing suite, complete with a full tile bath, large closet and additional storage. Lovely rocking chair front porch to welcome your guests. The oversized, two-car garage has an 11-foot ceiling, and overhead racks for additional storage. Fenced in yard. The HOA fee includes yard maintenance, as well. Complete exterior paint, 3/2022. Homes in this sought after neighborhood are rarely for sale. Call today!
Location
State GA
County Cobb
Area Manget
Lake Name None
Rooms
Bedroom Description Oversized Master
Other Rooms None
Basement None
Dining Room Open Concept
Kitchen Breakfast Bar, Cabinets Stain, Kitchen Island, Pantry, Pantry Walk-In, Stone Counters, View to Family Room
Interior
Interior Features High Ceilings 9 ft Upper, High Ceilings 10 ft Lower, High Speed Internet, Low Flow Plumbing Fixtures, Tray Ceiling(s), Walk-In Closet(s)
Heating Central, Electric, Natural Gas, Zoned
Cooling Ceiling Fan(s), Central Air, Zoned
Flooring Carpet, Ceramic Tile, Hardwood
Fireplaces Number 1
Fireplaces Type Factory Built, Gas Log, Gas Starter, Great Room, Living Room
Equipment None
Window Features Double Pane Windows,Insulated Windows
Appliance Dishwasher, Disposal, Gas Range, Gas Water Heater, Microwave, Refrigerator, Self Cleaning Oven
Laundry Laundry Room, Upper Level
Exterior
Exterior Feature Private Entrance
Parking Features Drive Under Main Level, Driveway, Garage, Garage Door Opener, Garage Faces Rear, Kitchen Level, Level Driveway
Garage Spaces 2.0
Fence Fenced
Pool None
Community Features Dog Park, Homeowners Assoc, Near Public Transport, Near Schools, Near Shopping, Near Trails/Greenway, Park, Playground, Sidewalks, Street Lights
Utilities Available Cable Available, Electricity Available, Natural Gas Available, Phone Available, Sewer Available, Underground Utilities, Water Available
Waterfront Description None
View Y/N Yes
View City
Roof Type Composition,Shingle
Street Surface Asphalt
Accessibility Accessible Entrance
Handicap Access Accessible Entrance
Porch Covered, Front Porch, Rear Porch
Total Parking Spaces 4
Private Pool false
Building
Lot Description Back Yard, Corner Lot, Landscaped, Level
Story Two
Foundation Slab
Sewer Public Sewer
Water Public
Architectural Style Craftsman
Level or Stories Two
Structure Type Cement Siding,HardiPlank Type,Stone
Construction Status Resale
Schools
Elementary Schools Park Street
Middle Schools Marietta
High Schools Marietta
Others
HOA Fee Include Maintenance Grounds
Senior Community no
Restrictions true
Tax ID 16128702080
Ownership Fee Simple
Acceptable Financing Cash, Conventional, FHA, VA Loan
Listing Terms Cash, Conventional, FHA, VA Loan
Financing no
Special Listing Condition None
Read Less Info
Want to know what your home might be worth? Contact us for a FREE valuation!

Our team is ready to help you sell your home for the highest possible price ASAP

Bought with Atlanta Communities







