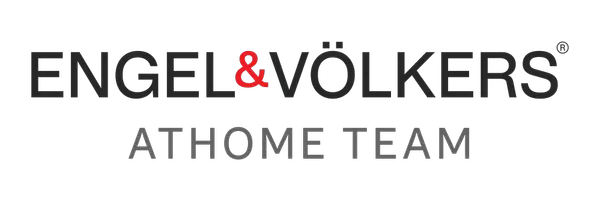371 Lake DR SE Calhoun, GA 30701
3 Beds
2 Baths
2,085 SqFt
UPDATED:
Key Details
Property Type Single Family Home
Sub Type Single Family Residence
Listing Status Coming Soon
Purchase Type For Sale
Square Footage 2,085 sqft
Price per Sqft $143
Subdivision Amakanata Valley
MLS Listing ID 7616346
Style Traditional
Bedrooms 3
Full Baths 2
Construction Status Resale
HOA Y/N No
Year Built 1973
Annual Tax Amount $3,027
Tax Year 2024
Lot Size 0.840 Acres
Acres 0.84
Property Sub-Type Single Family Residence
Source First Multiple Listing Service
Property Description
Step into the inviting living area featuring original hardwood floors and a vaulted ceiling that adds character and warmth. The eat-in kitchen boasts stainless steel appliances and a clear view to the dining room—perfect for entertaining or casual family meals. Each bedroom includes LVP flooring, offering durability and a modern touch.
Downstairs, you'll find a spacious bonus room in the finished basement—ideal for a media room, playroom, home office, or gym. Outside, enjoy the convenience of both an attached garage and a detached garage, giving you ample space for vehicles, storage, or a workshop.
Tucked away in one of Calhoun's best-kept secrets, this home offers peaceful living with easy access to local amenities. Come experience the charm of Amakanata Valley—your private retreat awaits!
Location
State GA
County Gordon
Area Amakanata Valley
Lake Name None
Rooms
Bedroom Description Master on Main,Oversized Master
Other Rooms None
Basement Finished
Main Level Bedrooms 3
Dining Room Dining L
Kitchen Cabinets Stain, Country Kitchen, Keeping Room, Pantry, Solid Surface Counters
Interior
Interior Features Crown Molding, High Ceilings 10 ft Main, High Speed Internet, Recessed Lighting
Heating Central, Forced Air, Natural Gas
Cooling Ceiling Fan(s), Central Air
Flooring Ceramic Tile, Hardwood, Vinyl
Fireplaces Number 1
Fireplaces Type Living Room, Masonry
Equipment None
Window Features Double Pane Windows
Appliance Dishwasher, Electric Cooktop, Electric Range, Microwave, Refrigerator
Laundry In Kitchen, Laundry Room, Main Level
Exterior
Exterior Feature Private Yard, Rain Gutters
Parking Features Attached, Detached, Driveway, Garage, Garage Faces Side, Kitchen Level
Garage Spaces 2.0
Fence Back Yard, Chain Link, Fenced
Pool None
Community Features Near Schools, Near Shopping
Utilities Available Cable Available, Electricity Available, Natural Gas Available, Phone Available, Underground Utilities, Water Available
Waterfront Description None
View Y/N Yes
View Neighborhood
Roof Type Composition,Shingle
Street Surface Paved
Accessibility None
Handicap Access None
Porch Deck
Total Parking Spaces 2
Private Pool false
Building
Lot Description Back Yard, Front Yard, Private, Wooded
Story One and One Half
Foundation Brick/Mortar
Sewer Septic Tank
Water Public
Architectural Style Traditional
Level or Stories One and One Half
Structure Type Frame,Wood Siding
Construction Status Resale
Schools
Elementary Schools Belwood
Middle Schools Ashworth
High Schools Gordon Central
Others
Senior Community no
Restrictions false
Tax ID C56B 011
Acceptable Financing Cash, Conventional, VA Loan
Listing Terms Cash, Conventional, VA Loan


