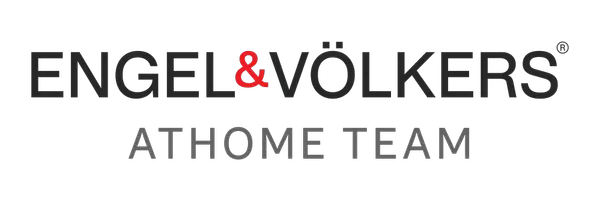2738 Chamberlain CT Lawrenceville, GA 30044
5 Beds
3 Baths
3,000 SqFt
UPDATED:
Key Details
Property Type Single Family Home
Sub Type Single Family Residence
Listing Status Active
Purchase Type For Sale
Square Footage 3,000 sqft
Price per Sqft $166
Subdivision Gloster Village
MLS Listing ID 7616857
Style A-Frame
Bedrooms 5
Full Baths 3
Construction Status Resale
HOA Y/N No
Year Built 2022
Annual Tax Amount $6,428
Tax Year 2024
Lot Size 6,534 Sqft
Acres 0.15
Property Sub-Type Single Family Residence
Source First Multiple Listing Service
Property Description
Welcome to this beautifully designed 5-bedroom, 3-bath home in the desirable Gloster Village neighborhood! With one bedroom conveniently located on the main floor and an unfinished basement full of potential, this home offers the perfect layout for large families or multi-generational living. Step inside to a bright, open floor plan featuring a spacious great room, ideal for relaxing or entertaining. The kitchen offers plenty of space to gather, with room to customize to your taste. Enjoy outdoor moments in the private backyard, and take advantage of the generous living space inside and out. Located just minutes from shopping centers, parks, restaurants, and major highways — with no HOA fees! Don't miss your chance to own this versatile and inviting home.
Location
State GA
County Gwinnett
Area Gloster Village
Lake Name None
Rooms
Bedroom Description Oversized Master,Other
Other Rooms None
Basement Daylight, Exterior Entry, Unfinished
Main Level Bedrooms 1
Dining Room Open Concept, Separate Dining Room
Kitchen Breakfast Bar
Interior
Interior Features Double Vanity, Entrance Foyer, Walk-In Closet(s)
Heating Central
Cooling Central Air
Flooring Carpet, Vinyl, Wood, Other
Fireplaces Type None
Equipment None
Window Features Window Treatments
Appliance Dishwasher, Disposal, Electric Oven, Electric Range, Electric Water Heater, Microwave, Refrigerator
Laundry Laundry Room, Upper Level
Exterior
Exterior Feature None
Parking Features Assigned, Driveway, Garage, Garage Faces Front
Garage Spaces 2.0
Fence None
Pool None
Community Features None
Utilities Available Other
Waterfront Description None
View Y/N Yes
View Other
Roof Type Asbestos Shingle
Street Surface Concrete
Accessibility None
Handicap Access None
Porch Deck
Total Parking Spaces 2
Private Pool false
Building
Lot Description Back Yard
Story Two
Foundation Combination, Slab
Sewer Public Sewer
Water Public
Architectural Style A-Frame
Level or Stories Two
Structure Type Concrete,Frame,Other
Construction Status Resale
Schools
Elementary Schools Alford
Middle Schools J.E. Richards
High Schools Discovery
Others
Senior Community no
Restrictions false
Tax ID R5014 595






