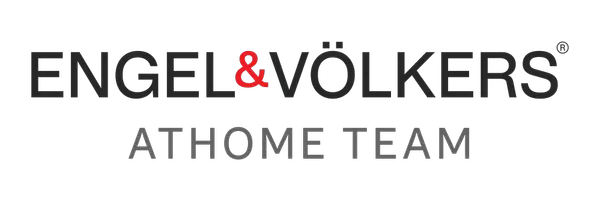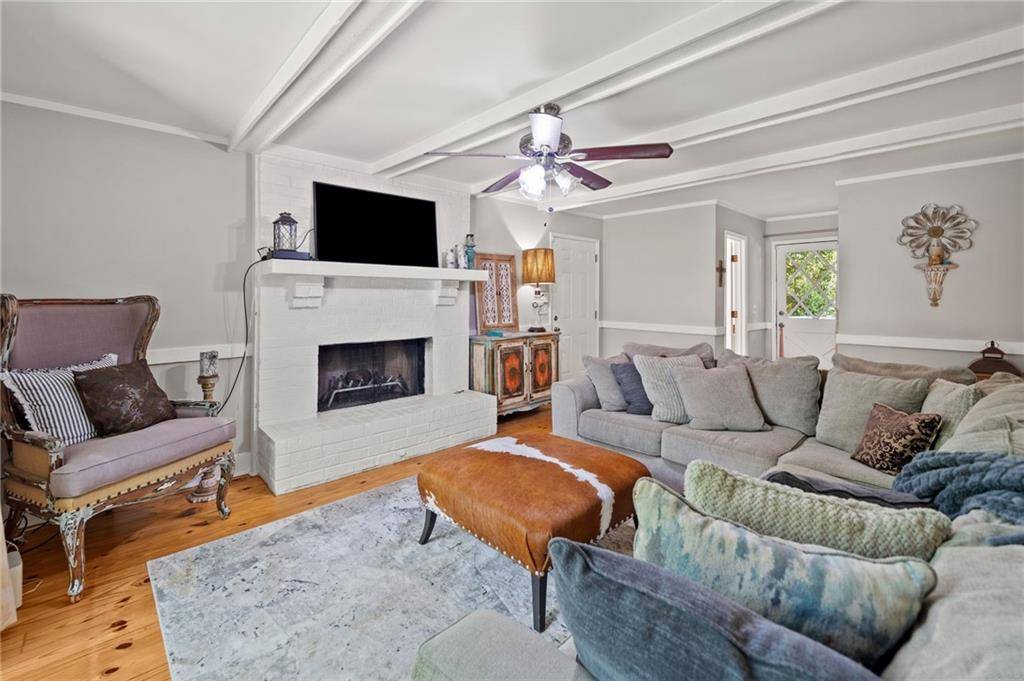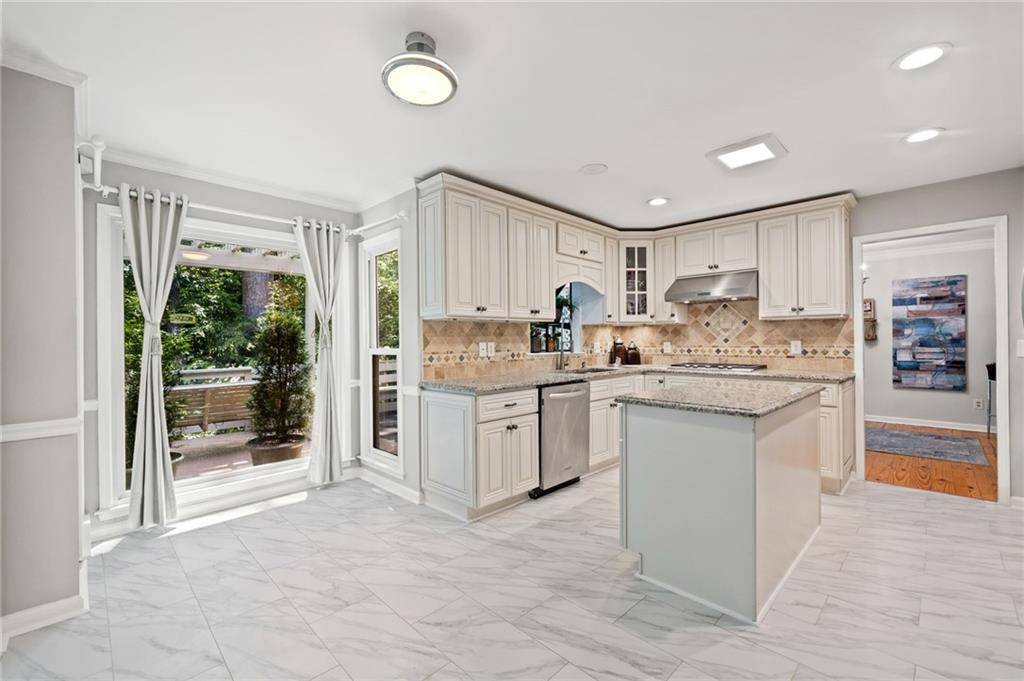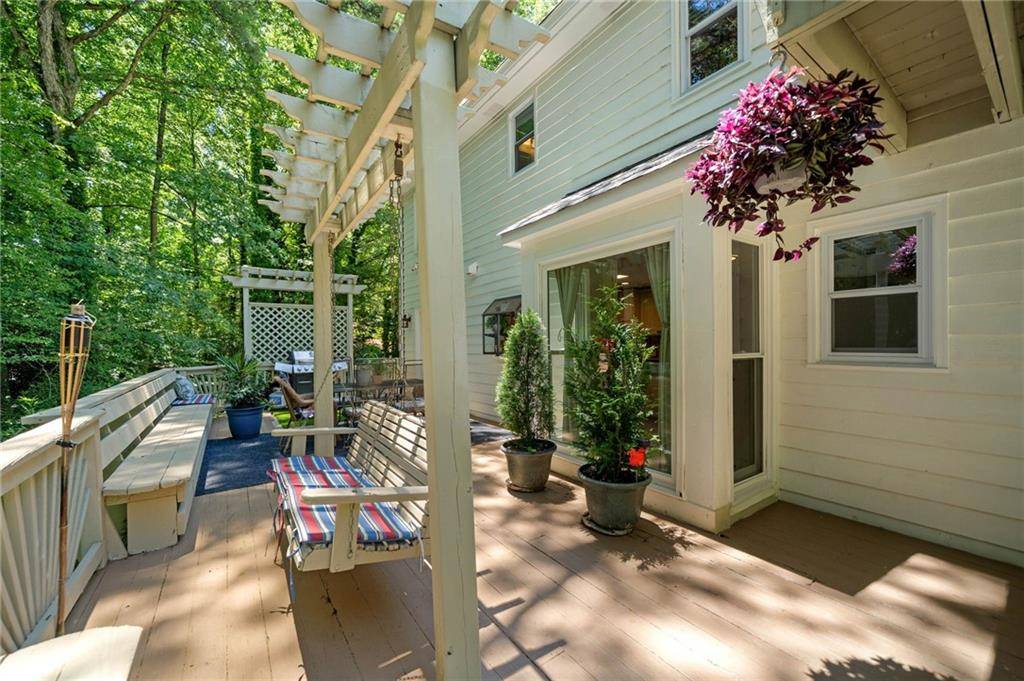411 Woodstone West DR Marietta, GA 30068
5 Beds
3.5 Baths
3,281 SqFt
OPEN HOUSE
Sun Jul 20, 12:00pm - 2:00pm
UPDATED:
Key Details
Property Type Single Family Home
Sub Type Single Family Residence
Listing Status Active
Purchase Type For Sale
Square Footage 3,281 sqft
Price per Sqft $228
Subdivision Woodstone West
MLS Listing ID 7612313
Style Traditional
Bedrooms 5
Full Baths 3
Half Baths 1
Construction Status Resale
HOA Y/N No
Year Built 1979
Annual Tax Amount $1,982
Tax Year 2024
Lot Size 0.460 Acres
Acres 0.46
Property Sub-Type Single Family Residence
Source First Multiple Listing Service
Property Description
Thoughtfully renovated while retaining classic East Cobb charm, the interior is spacious and filled with natural light. The inviting living room offers a cozy retreat with a painted brick fireplace, and the heart of the home—a modern kitchen with new tile flooring and appliances—flows seamlessly to the main living areas. Upstairs, the oversized owner's suite boasts its own private deck for morning coffee or evening relaxation.
The fully finished daylight basement features a separate entrance, updated bath, and new flooring—ideal for a guest suite, home office, or income-producing rental. Outside, two additional private decks overlook a serene backyard oasis, and the generous side yard is ready for entertaining family and friends at the large firepit or with enough space if you wanted to add a pool or play area. The huge front lawn offers tons of curb appeal with a freshly landscaped yard and walkway leading to the new front door. Friendly neighbors and optional membership at Indian Hills Country Club add to the community appeal.
Just 12 minutes from Truist Park and within easy reach of Sandy Springs, Buckhead, Roswell, and more, this East Cobb gem offers the perfect blend of privacy, top-ranked schools, quality construction, and prime location. Don't miss your chance to call 411 Woodstone West Drive home!
Location
State GA
County Cobb
Area Woodstone West
Lake Name None
Rooms
Bedroom Description Oversized Master,Split Bedroom Plan
Other Rooms None
Basement Exterior Entry, Finished, Finished Bath, Full, Interior Entry, Walk-Out Access
Dining Room Separate Dining Room
Kitchen Cabinets White, Kitchen Island, Pantry, Stone Counters, View to Family Room
Interior
Interior Features Beamed Ceilings, Double Vanity, Entrance Foyer, His and Hers Closets, Walk-In Closet(s)
Heating Natural Gas, Zoned
Cooling Ceiling Fan(s), Central Air, Zoned
Flooring Ceramic Tile, Hardwood, Stone
Fireplaces Number 1
Fireplaces Type Family Room, Gas Starter
Equipment Generator
Window Features Double Pane Windows,Insulated Windows
Appliance Dishwasher, Gas Cooktop, Gas Water Heater, Range Hood, Refrigerator
Laundry In Kitchen, Laundry Closet, Main Level
Exterior
Exterior Feature Private Entrance, Private Yard, Rear Stairs
Parking Features Driveway, Garage, Garage Faces Side, Kitchen Level, Level Driveway
Garage Spaces 2.0
Fence None
Pool None
Community Features None
Utilities Available Cable Available, Electricity Available, Natural Gas Available, Sewer Available, Underground Utilities, Water Available
Waterfront Description None
View Y/N Yes
View Trees/Woods
Roof Type Composition
Street Surface Asphalt
Accessibility None
Handicap Access None
Porch Covered, Deck, Rear Porch
Private Pool false
Building
Lot Description Creek On Lot, Cul-De-Sac, Front Yard, Landscaped, Level, Wooded
Story Three Or More
Foundation Concrete Perimeter
Sewer Public Sewer
Water Public
Architectural Style Traditional
Level or Stories Three Or More
Structure Type Cedar
Construction Status Resale
Schools
Elementary Schools East Side
Middle Schools Dickerson
High Schools Walton
Others
Senior Community no
Restrictions false
Tax ID 16112000320
Acceptable Financing Cash, Conventional, FHA, VA Loan
Listing Terms Cash, Conventional, FHA, VA Loan
Virtual Tour https://www.zillow.com/view-imx/594685a3-4707-428c-b979-5781ed4c663e?setAttribution=mls&wl=true&initialViewType=pano&utm_source=dashboard






